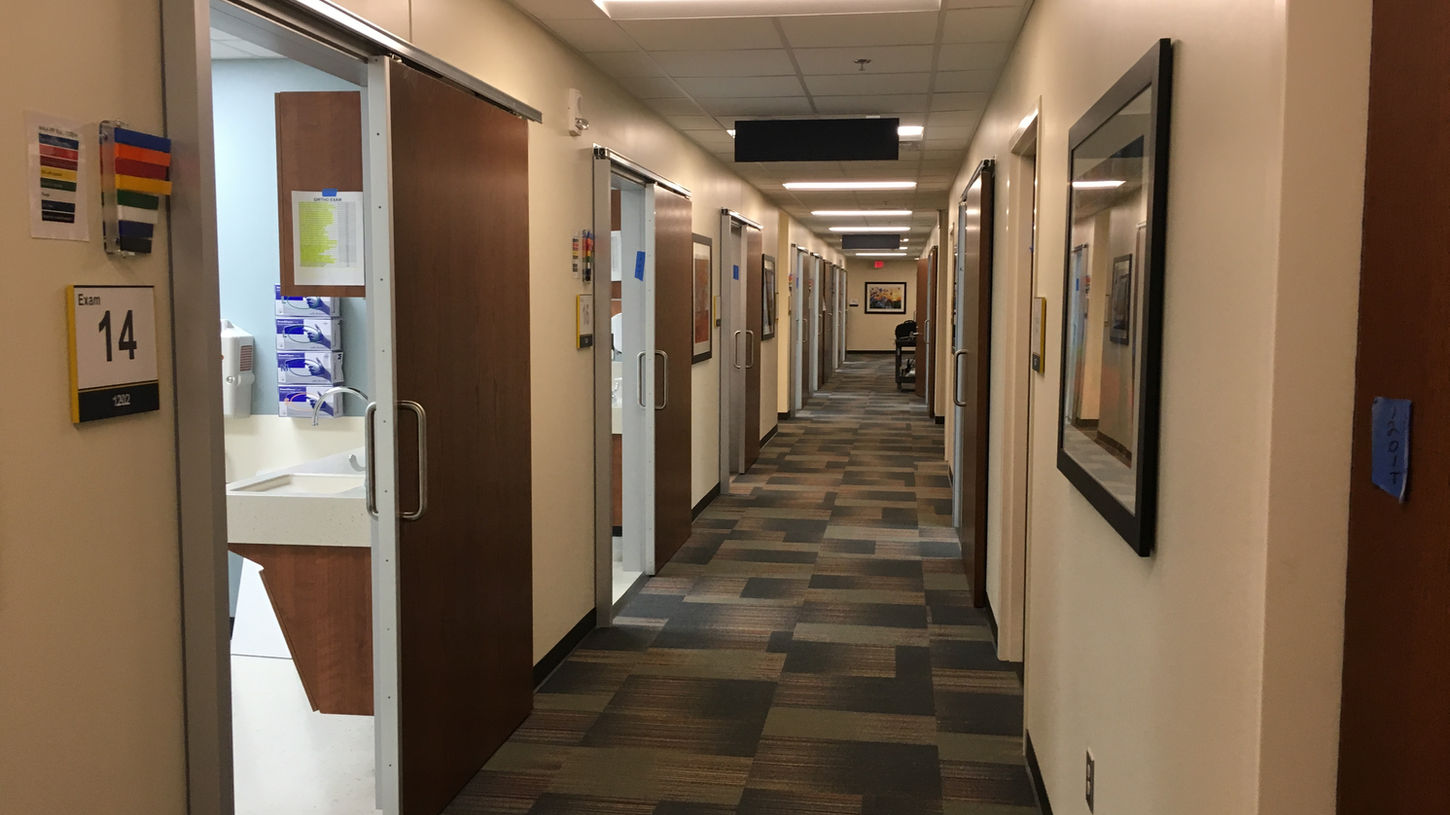
University of Michigan, West Ann Arbor Health Center
NSC furnished and installed all the finish carpentry to include the custom millwork, solid surface counter tops, wood trim, and resin panels. The custom wall panels were the major challenge of this project. Due to schedule constraints the custom perimeter panels could not be built in a traditional manor of field measuring with factor fabrication. NSC secured the raw materials and field fabricated all these panels to deliver this project on time to the owner. NSC also furnished and installed the wall protection and toilet accessories.
General Contractor
George Auch Company
Owner
University of Michigan
Architect
O/X Studio
Location
Ann Arbor, MI
Completion Date
2017
Project Scope:
Bath Accessories
Casework
Finish Carpentry
Various Specialties
Finish Carpentry
Architectural Wood Casework
Rigid Vinyl Wall Coverings
Interior Wall Panels
Wall Protection
Toilet Accessories
Counter Tops
_JPG.jpg)






